Villas
Afton Villa
Villa Type A - 4 Bedrooms (Unit 2 to 10, 48 to 59)
Interior area of 315.45 sq.m. incorporating modern design creating a light, spacious interior that maximizes light, easy movement between living spaces and privacy. The first floor has a spacious living room and dining room that have great light and direct access to the backyard and pool. The open plan european style kitchen has high-end fittings and equipment making it perfect for the enthusiastic cook. The ground floor also has the guest bedroom with en-suite bath and a separate guest bathroom. The second floor has 3 bedrooms, each with its own walk-in closet and en-suite bathroom. The master bedroom is fitted with a large bathtub, walk-in shower, and a with a garden view. The garden includes a great deck, 4 × 12m private saltwater pool and parking for 2 cars.
Premium Standards
- Quality Interior Finishes (Excluding Furniture)
- All Bathrooms Fixtures (Cotto or Equivalent) and Electric Water Heater(Mazuma)
- Build-in Kitchen Cabinets, Microwave (Hafele), Induction Stove (Hafele), Oven (Hafele), Extractor Hood (Hafele), Refrigerator (Sumsung or Equivalent)
- "Daikin" Air Conditioner (6 sets)
- Water Filter System (Mazuma)
- Closet Interval
- LED Lights 8) Digital Door Lock (Yale or Hafele)
- Swimming Pool : 4m x 12m (Unit 2 to 10 and 48 to 59)
- Tostem Aluminium Windows and Doors, Asakhi Glass (Japan)
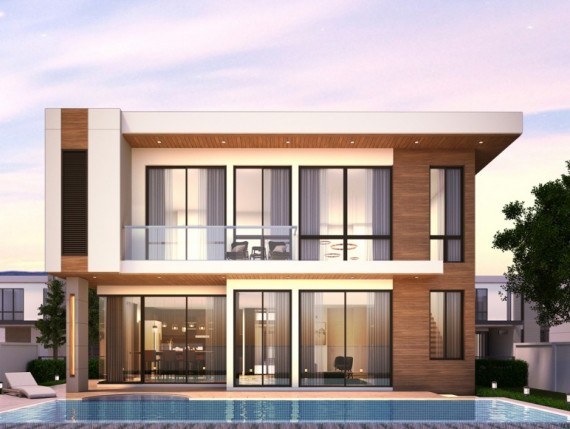
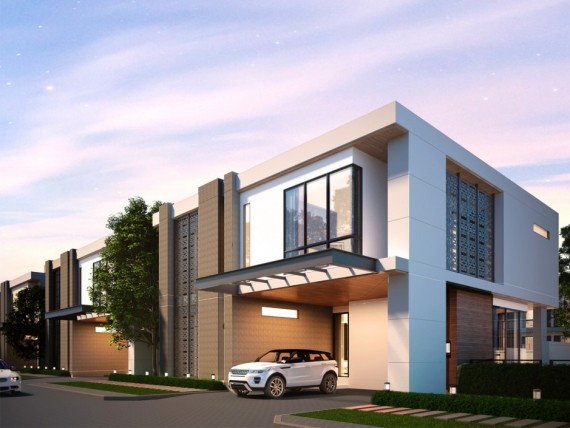
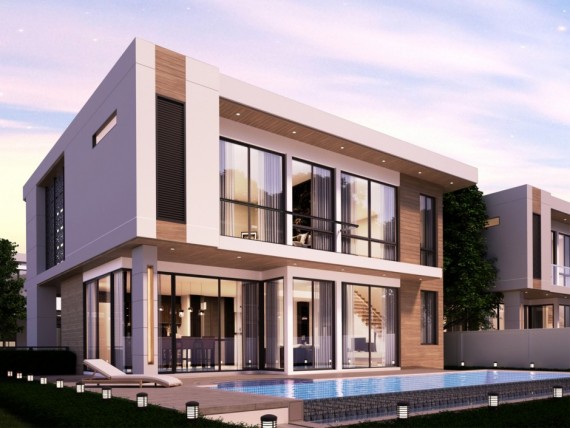
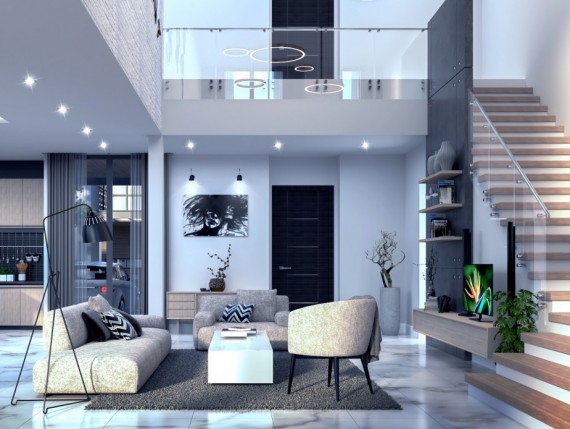
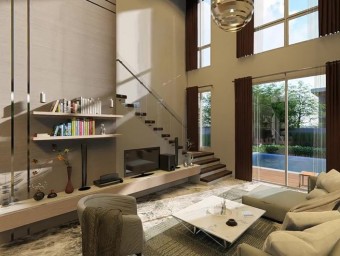
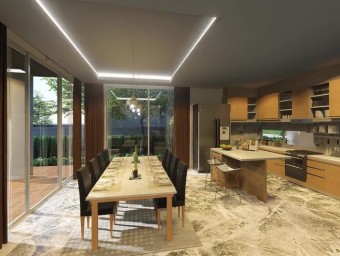
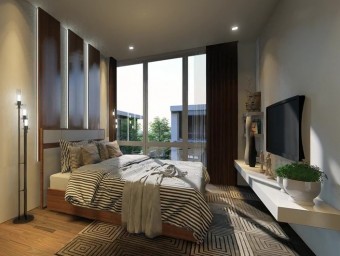
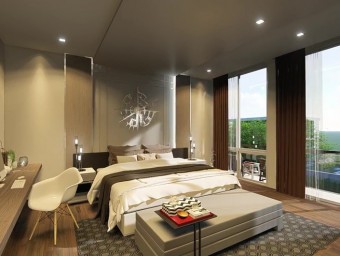
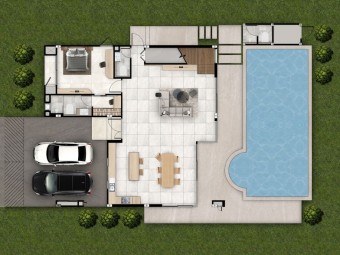
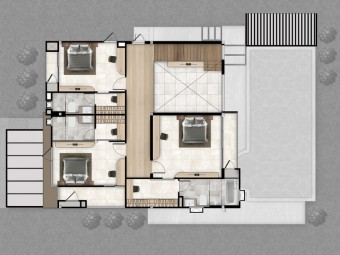
Follow us on social network